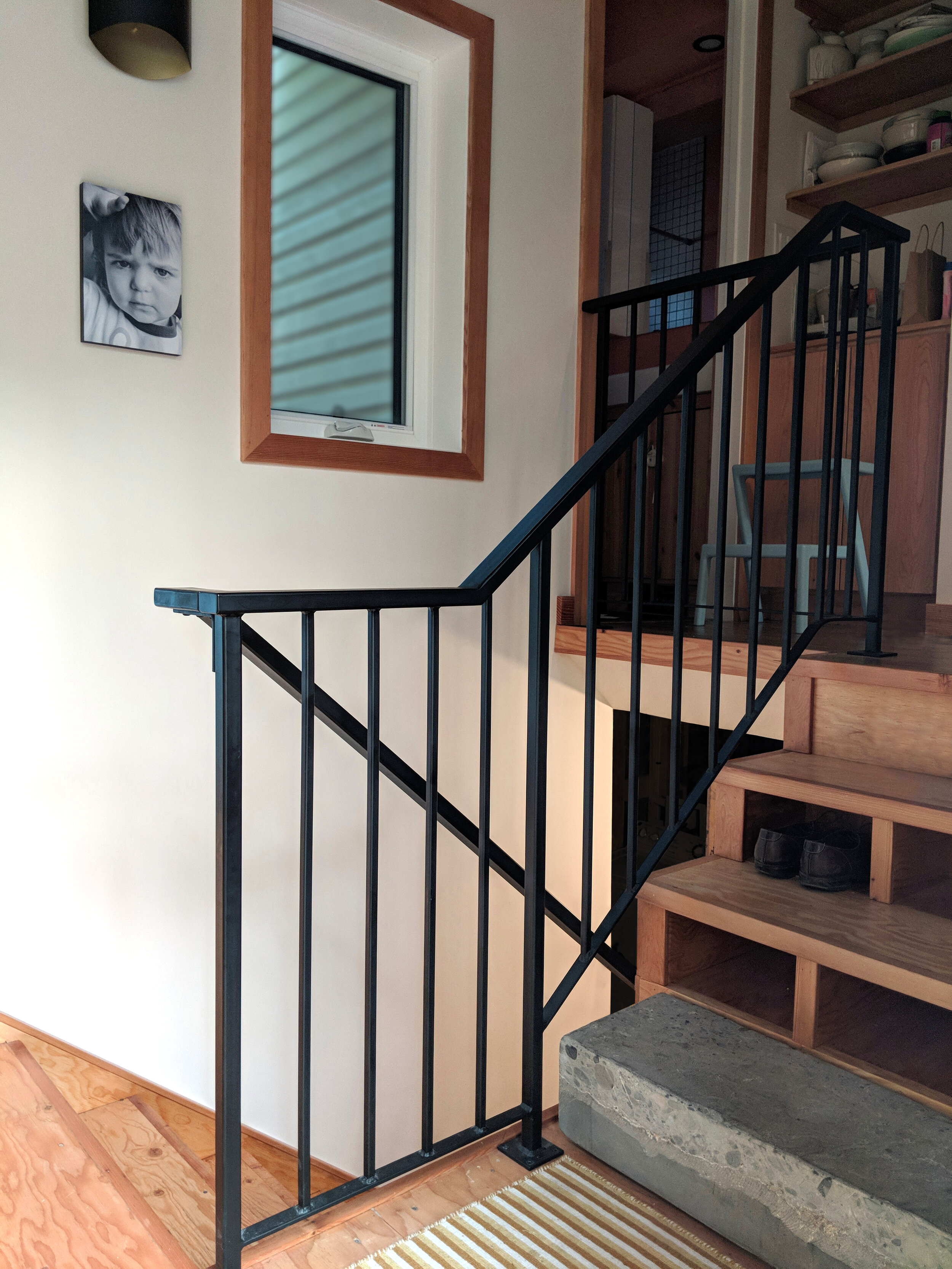K-F RENOVATION
This renovation consisted of a basement redevelopment and the reconstruction of the rear entry of a 100 year old bungalow in the Calgary community of Crescent Heights.
The original rear entry consistent of a shed-like addition to the back of the bungalow that had to connection to either the upstairs or basement living areas. Further, the basement had been developed in a very compartmentalized manner that did not reflect the flexible and changing needs of the young family.
The rear entry was completely removed and a new pavilion built in its place - one that established continuity between the upstairs and downstairs living areas. Further, the bathroom was remodelled and a new pantry / landing area provided to increase the utility of the small but mighty kitchen.
Downstairs, the original basement development was torn out and a new, more flexible plan proposed. New additions were made at a slight angle relative to the original build, acknowledging the dichotomy between old and new while giving the space a sense of dynamism. The new angled wall, behind which the service spaces are located, combined with the original post and beam structure, create a forced perspective that expands the perception of the space. At the end of this forced perspective, on a raised platform, is a sleeping area that can be closed off from the rest of the space by drawing a curtain, a nod to the fibre arts occupation of one of the family members and an opportunity to create a textile work specific to the house.






